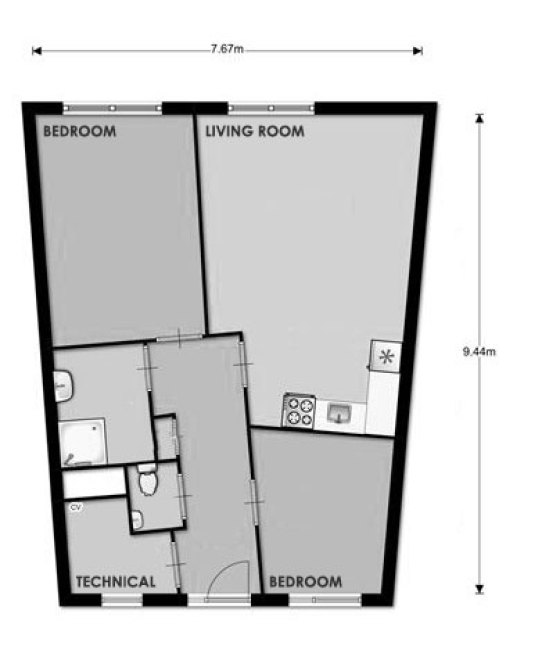“-Re” House together with “-Re” Adapt are two series part of a project in which I review, refine and redesign residential projects available on the Dutch housing market. “-Re” House touches projects that have been completed after the year 2000 and could have been done more efficiently to begin with, while “-Re” Adapt looks at how to better adapt older residential architecture that was designed in a different cultural and historical context.
And, here we go again. The general shape of the apartment is the direct result of the semicircular shape of the building. It is not an ideal situation, however it is nothing to fuss about. I have to say that I can’t always explain why an apartment makes me want to start drawing. Not all of the layouts I approach are bad. Most of my architect colleagues will know exactly what I am talking about. You just get into a “hmmmm” mood and your wheels instantly start turning.
Original layout:
• Completed: 2010
Surface: 64m²
External storage space: 5m² • The one big thing I have to comment about the layout is the fact that the “technical” space (which is a glorified laundry room/storage) is the one with an actual window, while the bathroom has been cramped in the middle of the apartment. Yes, you know by now how I feel about bathrooms with no windows.
• The one big thing I have to comment about the layout is the fact that the “technical” space (which is a glorified laundry room/storage) is the one with an actual window, while the bathroom has been cramped in the middle of the apartment. Yes, you know by now how I feel about bathrooms with no windows.
New layout:
• I initially attempted to keep the angled design, however it did not really work for me. So, I tried to see if I could make a straight corridor down the middle. And surprise! It worked.
It allowed me to completely move the living space and the kitchen to the back wall (which , logic would say, is the one with the better view).
• It also allowed me to get as many straight corners as possible. Don’t get me wrong. I am the nutcase who fought many teachers during the university years in order to preserve the crooked angles of my projects. And boy, did I make use of them. However every angle in architecture has a reason, a logic, a purpose. Even if the reason is a purely aesthetic one, there is always one.
Here, however, I don’t see the logic of using them. It is a small apartment, where we try to shove as much as possible. Weird angles imply custom made furniture which is much more expensive than most of what IKEA & co provide.
• While I am a strong advocate of the separate toilet (I grew up in a family of 4 with only one bathroom and had my share of dancing around the door.), I think in this case is more than possible to do without, if other functions benefit more from the released space.

I did not want to feel that I played it safe and went back to trying the angled version of the layout. This is what I would choose if I were to maintain the intention of the original layout.
• I would, obviously, move the bathroom to the window.
• I would straighten as much as possible the angles of the second bedroom, which in turn allows the living room a much clearer layout.
• I would, of course, minimize the hallway space and maximize its usability.
Click here for more “-Re” House projects
Click here for more “-Re” Adapt projects
