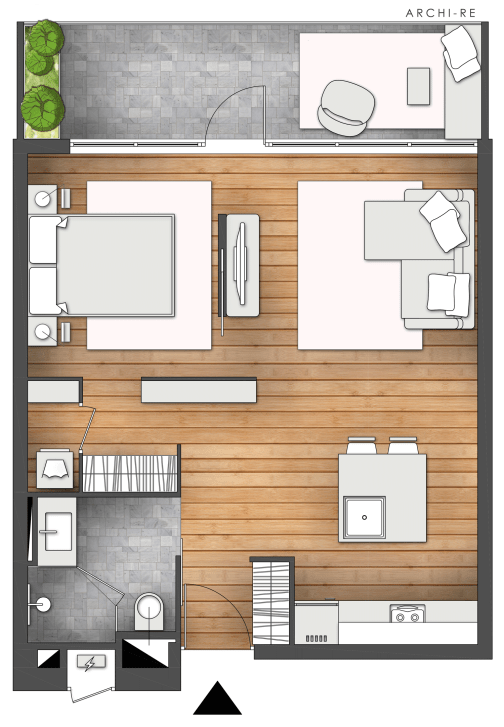“-Re” House together with “-Re” Adapt are two series part of a project in which I review, refine and redesign residential projects available on the Dutch housing market. “-Re” House touches projects that have been completed after the year 2000 and could have been done more efficiently to begin with, while “-Re” Adapt looks at how to better adapt older residential architecture that was designed in a different cultural and historical context.
I don’t know about you, but I like my bedroom to be a relaxed space. I like it to be comfortable, inviting and cozy. A good bedroom does not need to have many square meters. (As long as you can house your wardrobe somewhere else, which is actually preferable.) There are many decent solutions. So, a cramped mattress into a nook, in order to maximize the usage of the rest of the space does not sound appealing to me.
Original layout:
• Completed: 1968
Surface: 41m²
Balcony: 9m²
External storage: 4m²

Original Layout
• As already stated, the biggest issue I have with this space is the bedroom. It reads like an after thought to me. Trying to get the bedroom completely out of sight. But why? This is a studio. Privacy will not be an issue. So why not make the bedroom a nice feature?
• The layout of the kitchen feels old. Can’t say I am the biggest fan of the corner pieces, as unless properly designed they tend to turn into dead spaces, but is more a matter of preferences.
• The location of the door to the balcony splits the room down the middle as that is the main circulation corridor. It is an unfortunate location as it does not allow for an easy compromise between the space needed for a bedroom and the space needed for a living room. As you’ll actually see in the proposal design.

New layout:
• Firstly I decided to create an actual bedroom. We spend a good amount of time there so we deserve a proper bedroom.
• I moved the closets to the side so as not to look at them all the time from the living space. And the vicinity of the laundry room is an added bonus.
• I changed the layout of the kitchen to a more fluid version.
• And lastly, I compromised big time. I decided to leave the inconvenience of the balcony door facing the divider wall. I did that in order to be able to create a much more pleasant division inside. The indoor space is the primary one. The balcony sees a lot less usage compared to it. And as I worked with an open floor plan in mind I decided that it would be worth the inconvenience.
What do you think about this compromise? What would you have compromised in this space?
Click here for more “-Re” House projects
Click here for more “-Re” Adapt projects